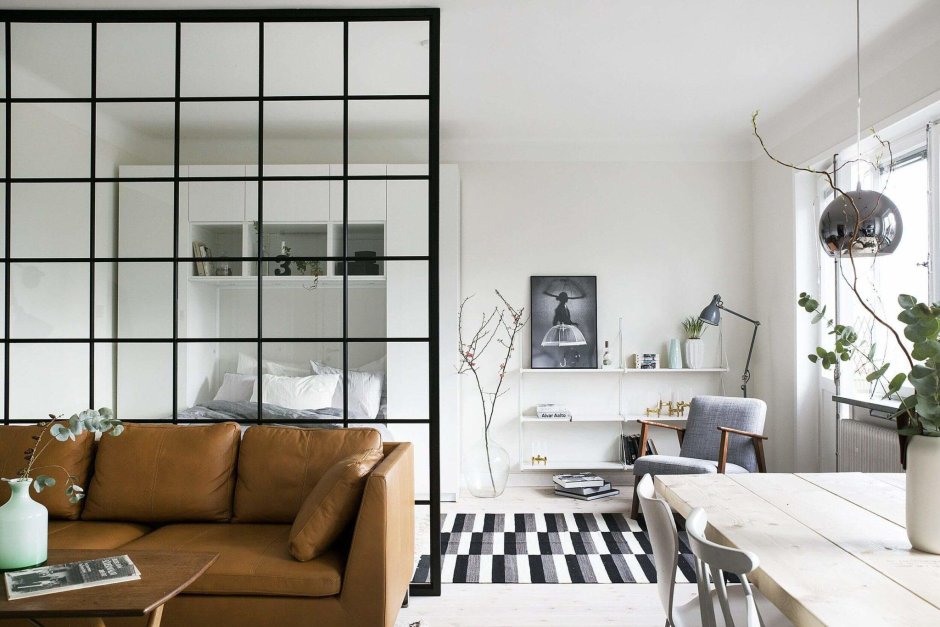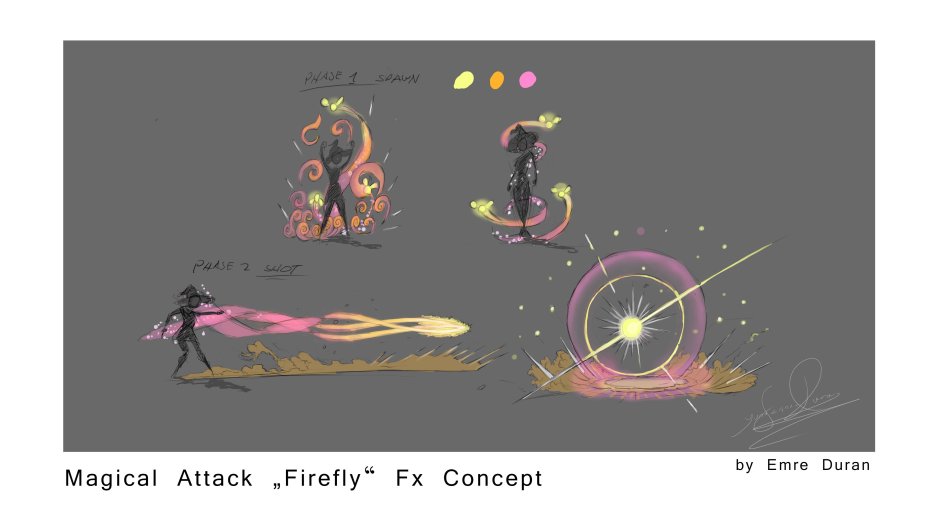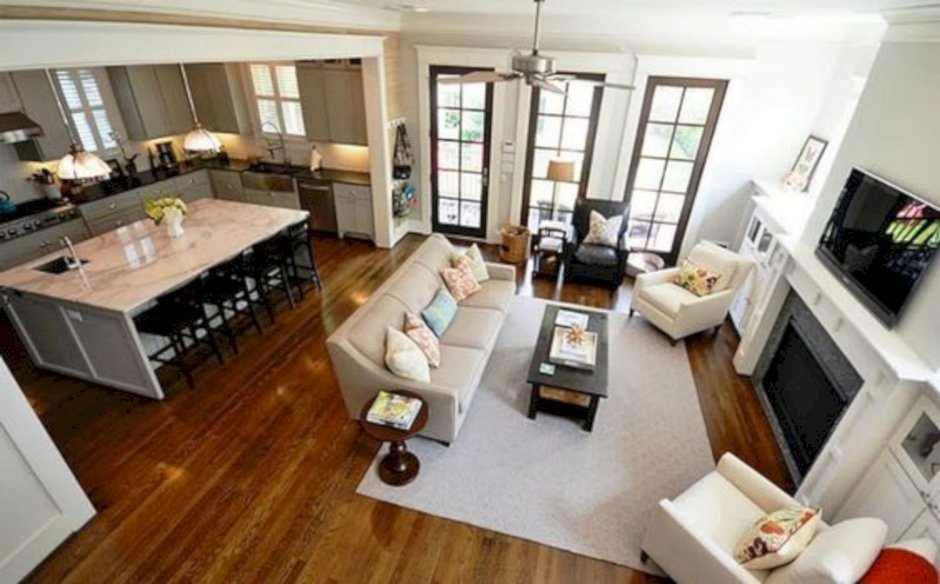Interior design zoning
Interior design zoning is a creative approach to dividing and organizing spaces within a room or building. It involves strategically separating areas based on their functions, creating distinct zones that flow seamlessly together. Zoning can be achieved through the clever use of furniture placement, color schemes, lighting, and decorative elements.
By implementing interior design zoning, you can maximize the functionality and aesthetics of your space. Whether you have an open-plan living area, a small apartment, or an office space, zoning allows you to create separate areas for different activities while maintaining a cohesive overall design.
One common example of zoning in residential spaces is the division of an open-plan living room into distinct areas such as a lounge area, dining area, and study nook. This can be achieved through the strategic positioning of furniture pieces like sofas, rugs, and bookshelves. By using different colors or patterns on walls or floor coverings, each zone can be visually defined without the need for physical barriers.
In commercial spaces, zoning plays a crucial role in creating functional and welcoming environments. Office spaces can benefit from the incorporation of quiet areas for focused work, collaborative spaces for team discussions, and relaxation corners for employees to unwind. This intelligent use of zoning helps enhance productivity, creativity, and overall employee satisfaction.
Zoning is not limited to indoor spaces alone; it can also be applied to outdoor areas. In a garden or patio, for instance, different zones can be created for dining, lounging, gardening, or entertaining. This allows for a harmonious integration of nature and human activity, enhancing the overall experience of the outdoor space.
The beauty of interior design zoning lies in its ability to transform a space into a multi-functional and aesthetically pleasing environment. With careful planning and thoughtful execution, zoning can optimize the use of space, improve traffic flow, and create visual interest. So whether you're designing a home, office, or outdoor area, consider incorporating zoning techniques to elevate your space to new heights of functionality and style.

















































































