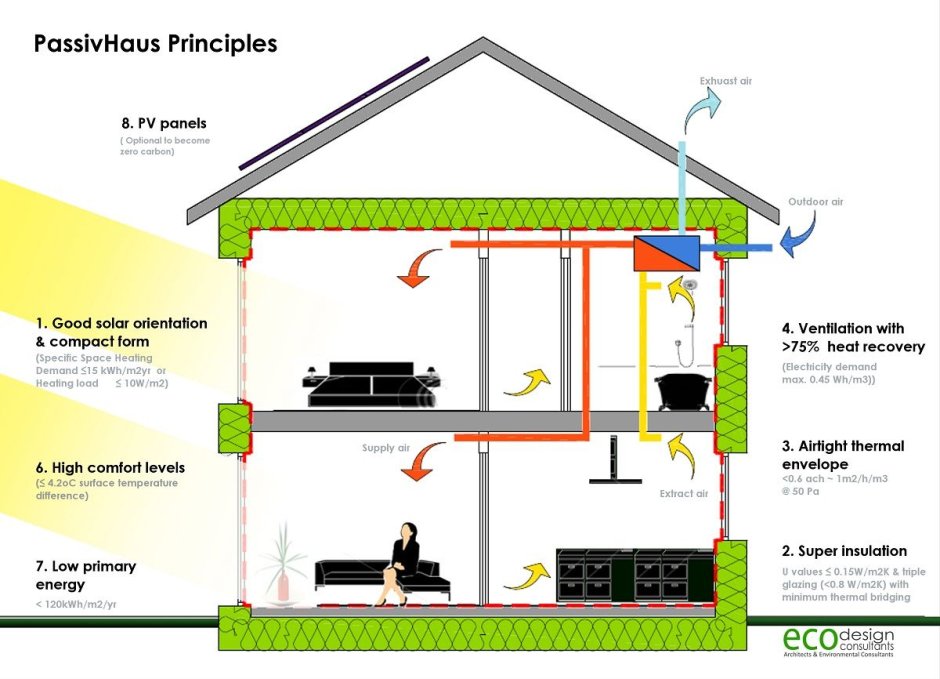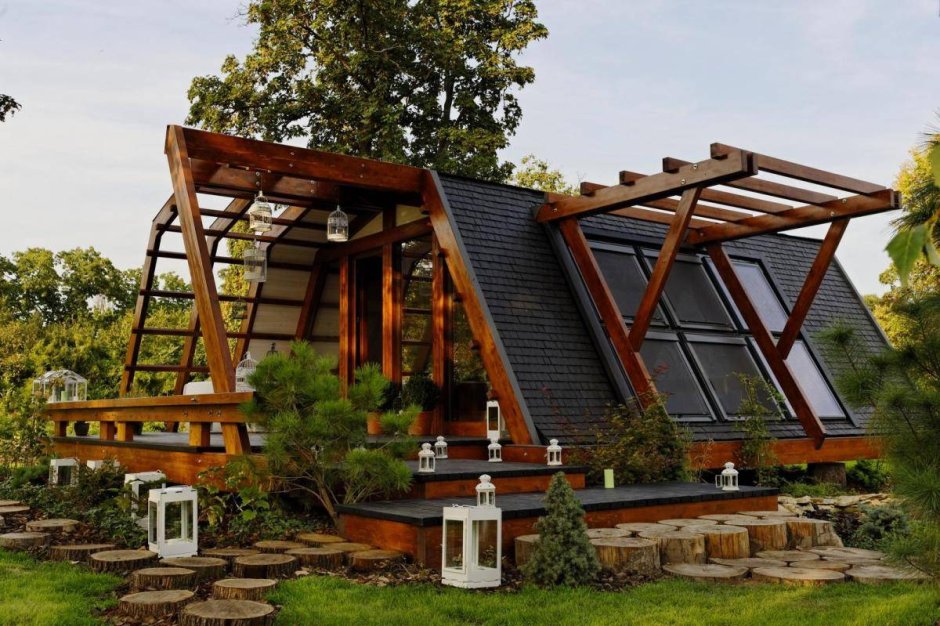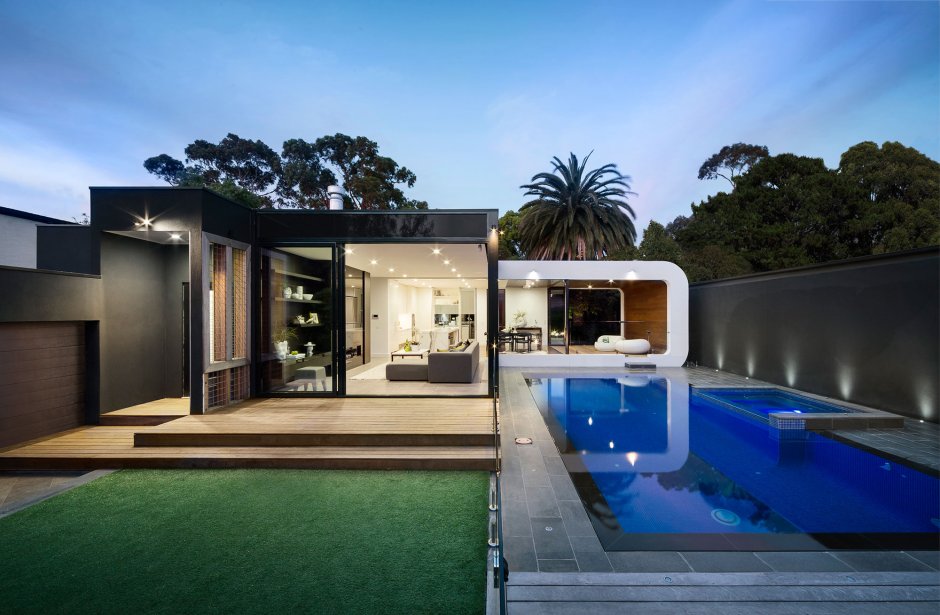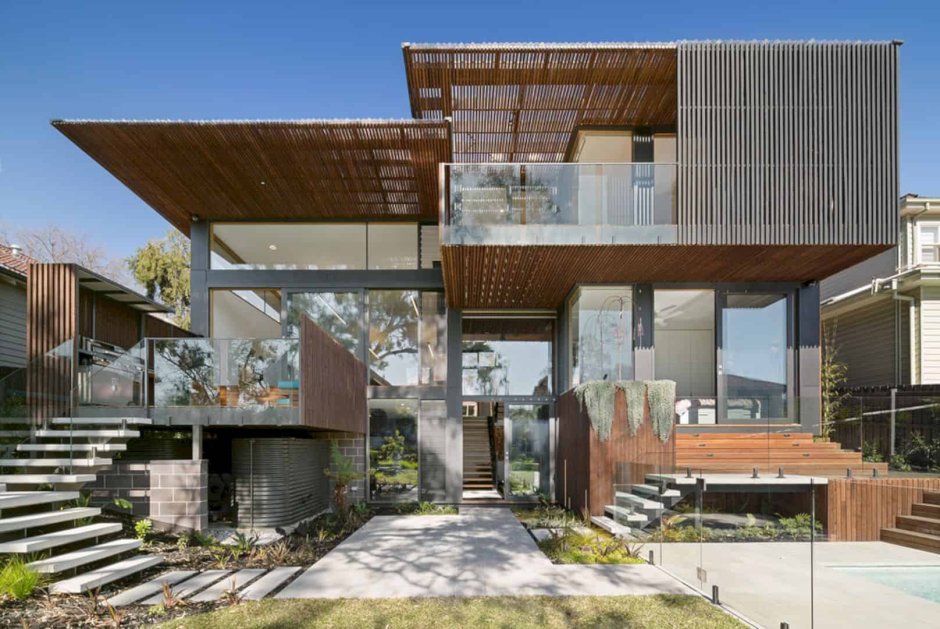Passive house design
Passive house design, also known as passive solar design, is a sustainable architectural approach that maximizes energy efficiency by utilizing natural resources and minimizing reliance on artificial heating and cooling systems. This innovative design concept takes full advantage of the sun's energy, wind patterns, and insulation techniques to create buildings that consume significantly less energy than traditional structures.
The key principle behind passive house design is to create a well-insulated, airtight building envelope that effectively traps heat in the winter and keeps it out during the summer. This is achieved through the strategic placement of windows, insulation materials, and ventilation systems. By harnessing the power of the sun, passive houses can reduce heating and cooling needs by up to 90%, resulting in substantial energy savings and lower utility bills for homeowners.
One of the main features of a passive house design is the use of high-performance windows and doors, which are specifically designed to minimize heat loss and maximize solar gain. These windows often feature triple glazing, low-emissivity coatings, and insulated frames to provide excellent thermal insulation. Additionally, passive houses incorporate advanced insulation materials such as cellulose, mineral wool, or foam to ensure a well-insulated building envelope.
To maintain indoor air quality, passive houses implement a mechanical ventilation system with heat recovery (MVHR). This system continuously supplies fresh air while recovering heat from the outgoing air, thereby reducing the need for additional heating or cooling. The MVHR system filters and preheats incoming air, ensuring a constant supply of clean, comfortable air throughout the year.
In addition to energy efficiency, passive house design emphasizes comfort and healthy living. With excellent insulation and effective air sealing, these homes offer consistent temperature levels, reduced drafts, and minimized noise pollution. Moreover, the controlled ventilation system helps eliminate pollutants, allergens, and excessive humidity, promoting a healthier indoor environment for occupants.
Passive house design is not only environmentally friendly but also economically beneficial in the long run. While the initial construction costs may be slightly higher compared to conventional homes, the energy savings over time significantly offset these expenses. Moreover, homeowners can enjoy various financial incentives, tax credits, and reduced energy bills, making passive house design a wise investment.
In conclusion, passive house design represents a modern, sustainable approach to architecture that prioritizes energy efficiency, comfort, and environmental responsibility. By harnessing natural resources and incorporating innovative technologies, these homes set new standards for energy-efficient living while reducing carbon footprints. Whether you are an environmentally conscious homeowner or a forward-thinking architect, passive house design offers a compelling solution for a greener and more sustainable future.








































































